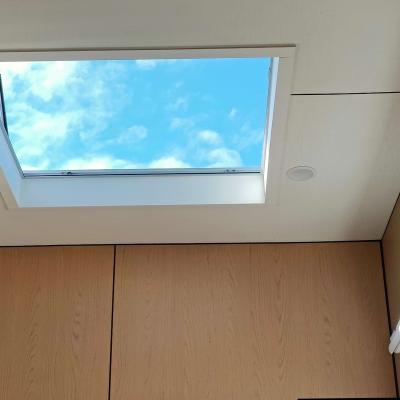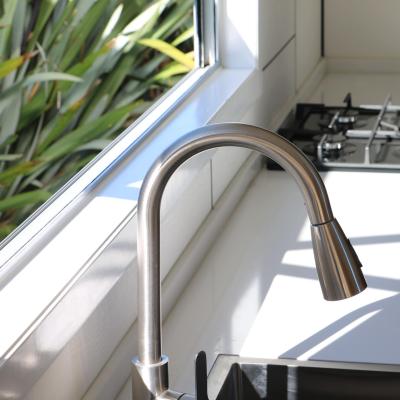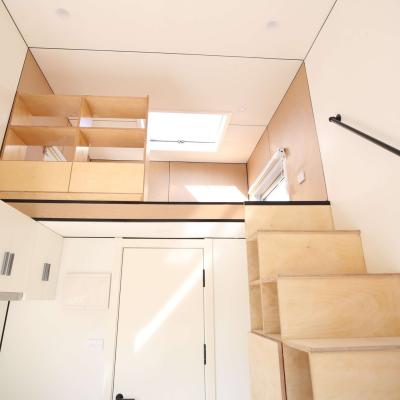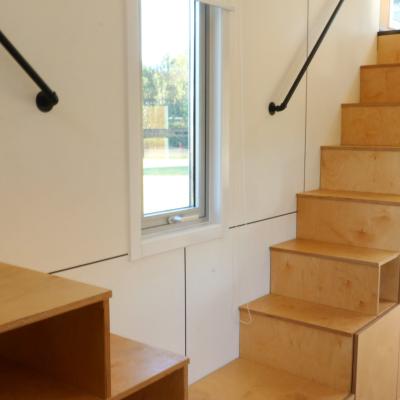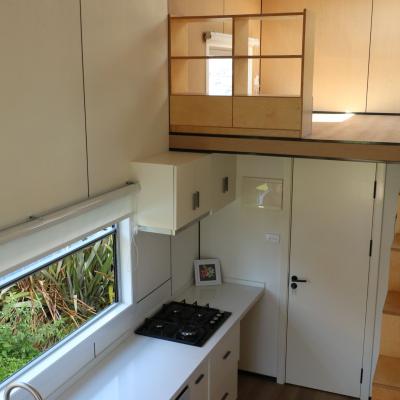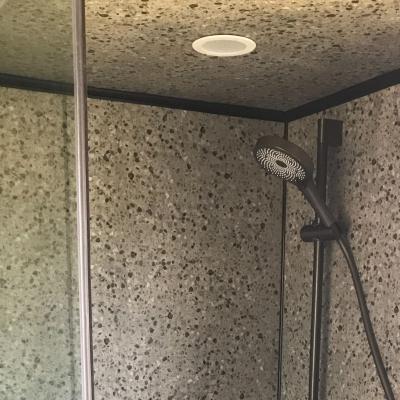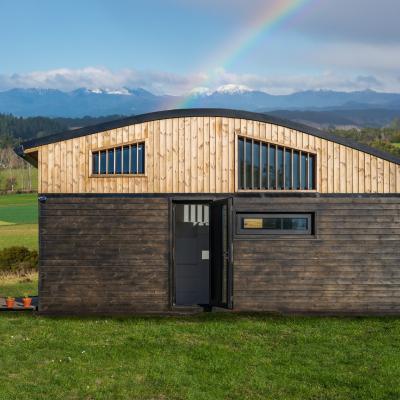Golden Bay
![]()
The Golden Bay is a futuristic looking aluminium clad two storey tiny home on wheels. It’s built on a 10m x 2.4m triple axle trailer and offers 32 SQM of floor space + deck. It features a dual wooden staircase with storage, each ascending to a bedroom with skylight. This design is also self-contained.
Investment: NZD 155,000 (including appliances)
SALE: Now $135,000 (including appliances)
Aluminium Cladding
Our Golden Bay tiny home is protected by an aluminium cladding which will not rust or corrode, making it durable and low-maintenance - you won’t need to paint or re-coat it. It is particularly well suited to NZ areas with high rainfall, humidity or salt exposure. Properly maintained it has a lifespan of 50 years or more, about twice that of traditional galvanised corrugated steel cladding.

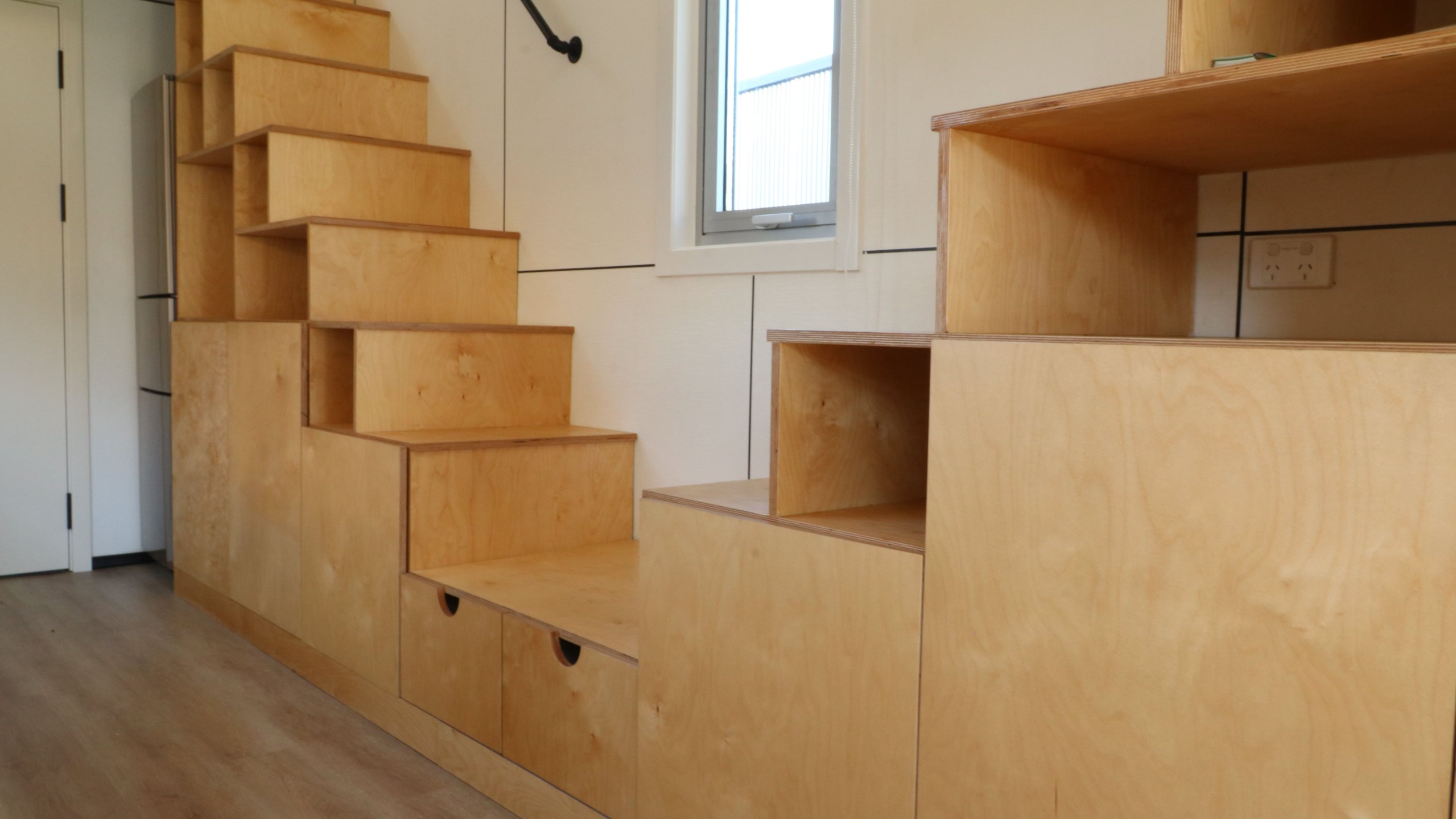
Dual Staircase + Storage
Our solid dual staircase is made from 10mm birch veneered plywood. This design affords plenty of under-stair cub-board and storage space. A wall mounted metal handrail assists your climb into one of the two lofted bedroom spaces.
Dual Skylights
Both lofted bedrooms in our Golden Bay design have their own skylight. These allow for more natural daylight and fresh air to fill the space. Additionally, you’ll get the best view in the house and the opportunity to stargaze from the comfort of your own bed!

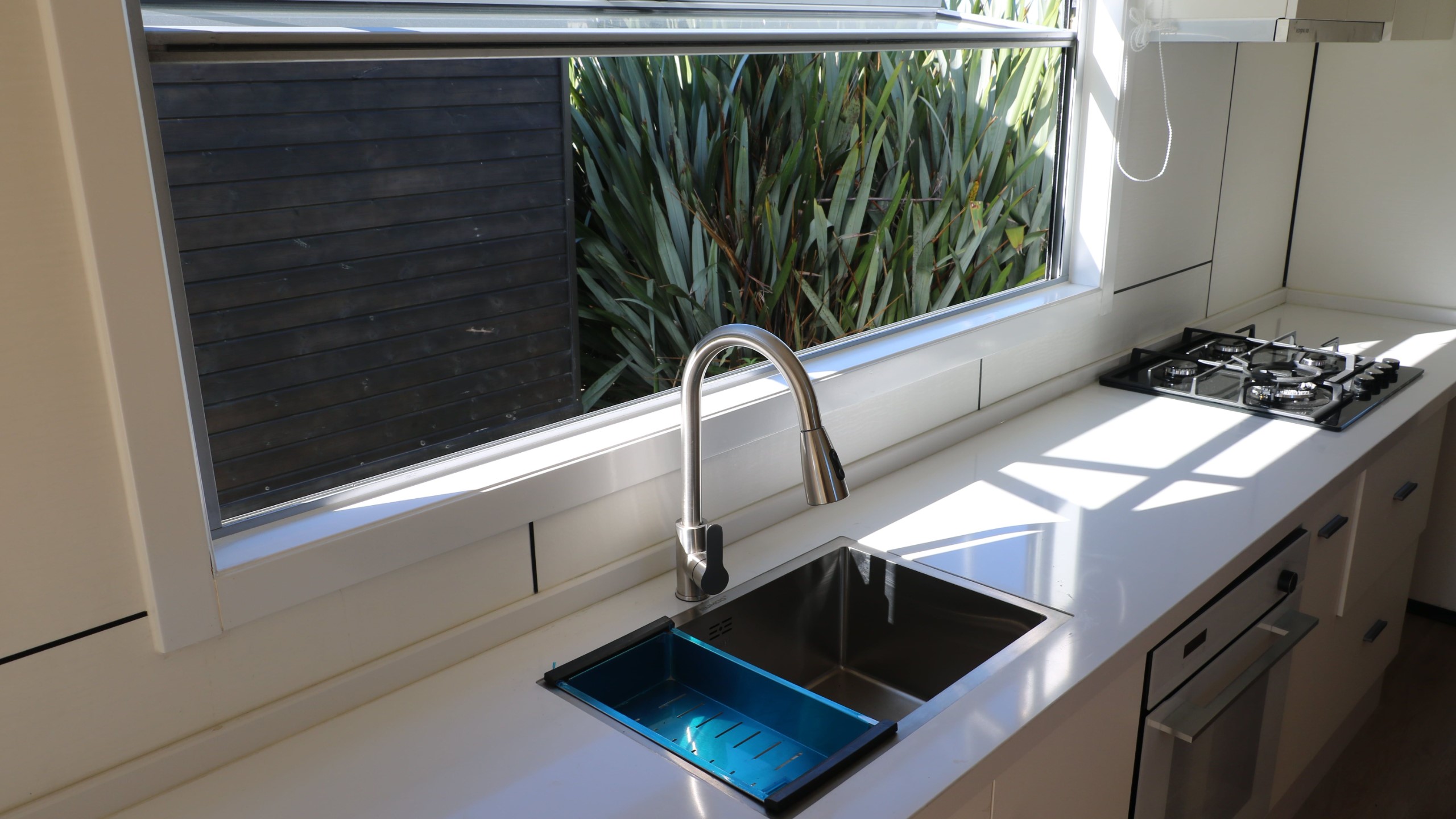
Bifold Windows
Two horizontal bi-folding windows are another nice feature to our Golden Bay design. They provide an unobstructed view of the outdoors, allowing natural light and fresh air to flood into your living space, creating a sense of openness and connection to nature. They are also space-saving, as they don't require any extra room for opening and closing like traditional windows do.
Cooking is a Pleasure in this Tiny House.
The cleverly design Kitchen has plenty of room for the enthusiastic chef. All the guests are surprised at the amount of storage in this kitchen. The kitchen has an electric oven with 4 burner gas hob, dishwasher and numerous drawers.

Full Features:
2.4m x 10m platform on a triple axle braked trailer. German Al-Co brakes
Light Steel Frame. Total weight 6-tonnes
Exterior aluminium cladding.
32 sqm total floor space.
Dual staircase with lots of storage under stairs.
2 lofted bedrooms.
Modern bathroom; shower (900 x 900) + Bambooloo composting toilet + vanity + space for washing machine
Living area with modern composite timber interior board
Kitchen including appliances (4 flame gas stove, range hood, oven, fridge/freezer)
Double glazed German branded windows and door (low-e toughened glass)
2 large bifold windows, and 2 skylight windows
Extending wooden deck (2.4 m x 2.4 m)
Heat pump with Air conditioner
Window blinds
Hot water califont
Self Contained (fresh, grey and black water tanks).
Fittings for an outdoor shower

















