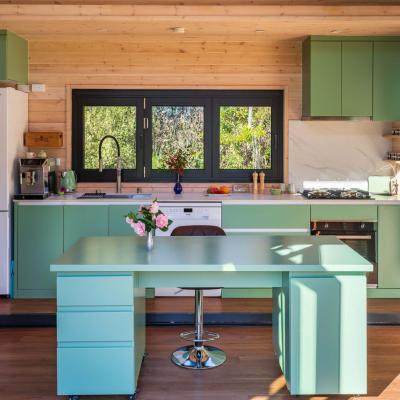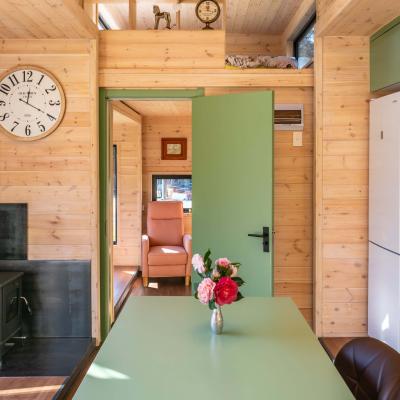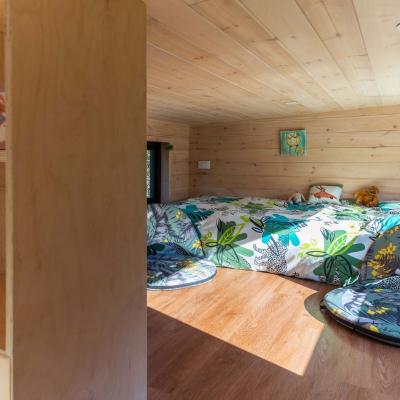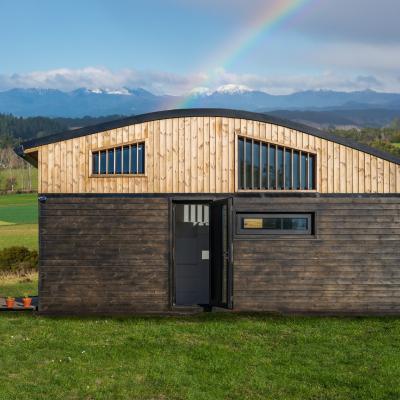Little Giant
![]()
The Little Giant is our top of the range, flagship model. At 64 sqm, it’s possibly the biggest double level tiny home on wheels in NZ. Five electric slide out sections increase its width to 4.4m, offering a living space that feels big enough for a 6 person family. It also boasts a walk-in wardrobe, huge bathroom, and a giant panoramic folding glass door. All double glazed, of course. You need to view it to believe it!
Investment NZD199,000 (including all the appliances)

Slide Out Sections
The Little Giant is constructed on a 2.4m x 10m platform. We have cleverly designed five independent mechanical slide-out sections that increase its width to 4.4m and expand its floor space to a huge 64 sqm, including two upstairs bedroom spaces. This makes the Little Giant compact and easily transportable, yet once expanded, it provides ample space for big family living, working, or entertaining.
Scandinavian style Panelling
The inside of our Little Giant is lined with Nordic pine panelling, giving it a natural character and creating a warm, inviting living space. Nordic Pine is unique and beautiful in grain and colour and offers a clean, refreshed look that celebrates the Scandinavian design aesthetic of balance and practicality. The softened color cools the tone of the wood, working well with modern and minimal interiors.


Panoramic Folding Door
A ‘Little Giant’ would not be complete without a large (2.75m) panoramic folding glass door, which can be folded back to create an even wider open space - seamlessly blending your interior and exterior space. The door allows for easy access to an outdoor deck, making it a perfect versatile space for relaxing or entertaining guests.
Large Glass Bathroom
The ‘Little Giants’ bathroom has a glass internal wall behind which we’ve added a spacious 1200 x 1000 mm shower, plus a separately glass partitioned smart Vogo toilet. You’ll also find a super sized vanity with back lit mirror and demister, plus plenty of cabinets and shelving units that provide ample storage for all your toiletries and towels.


Culinary Grandeur: A Spacious Kitchen Fit for Master Chefs
Our super-sized kitchen provides ample room for cooking, preparing delicious meals, and gathering with your loved ones. Whether you're a passionate cook or love to entertain guests, our well-designed kitchen offers functionality, comfort and a sense of togetherness.
What's more, the large 3-panel bifolding window provides an unobstructed view of the outdoors, allowing natural light and fresh air to flood into your kitchen and dining space, creating a sense of openness and connection to nature.
Walk-in Wardrobe
Being a ‘Little Giant’ (with slide-outs) our design allows you a 3rd downstairs bedroom (or lounge) space, with a walk-in wardrobe - a luxury design, probably unique for tiny homes on wheels. This walk-in wardrobe provides you with privacy, ample hanging and drawer space for clothing and other personal items, keeping the bedroom and other living areas uncluttered.

Full Features:
2.4m x 10m platform on a triple axle braked trailer
Light Steel Frame. Total weight: 9 tonnes
5 mechanical slide-out sections increase the width to 4.4m
64 sqm total floor space. One unique XXL tiny house, one of the biggest tiny house on wheels in NZ.
Maximum Comfort: including space for a cozy lounge or a third bedroom
Double glazed German branded windows and doors.
2 lofted + 1 ground floor bedroom / lounge for bigger families.
A large sophisticated kitchen including appliances (4-burner gas hob, elec. oven, rangehood, dishwasher, fridge-freezer).
A giant panoramic foldable door + bifold kitchen window.
A beautiful, large daylight bathroom with lots of glass.
An intelligent electric smart toilet with bide
A lot of storage space at both levels.
A walk-in wardrobe - rare in the field of tiny house on wheel design.
Window blinds
Heat pump with Air conditioner
Hot water califont
Self Contained (fresh and grey water tanks)
The list goes on
Nice, nice, nice.






























