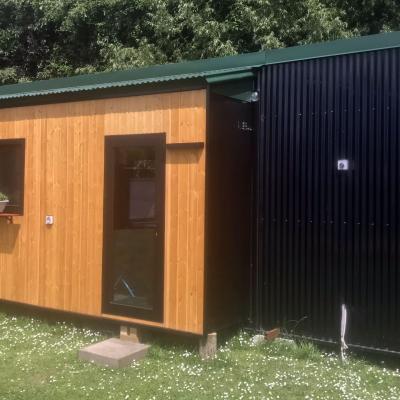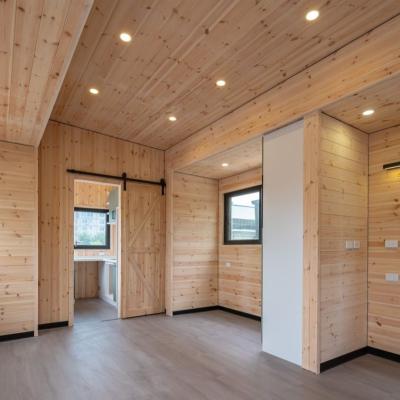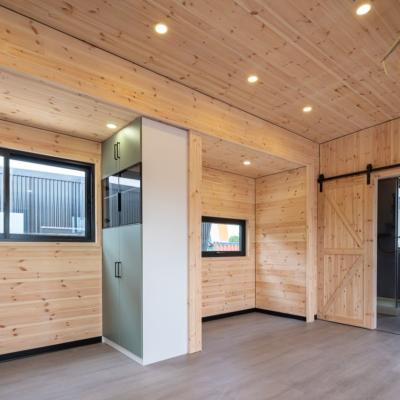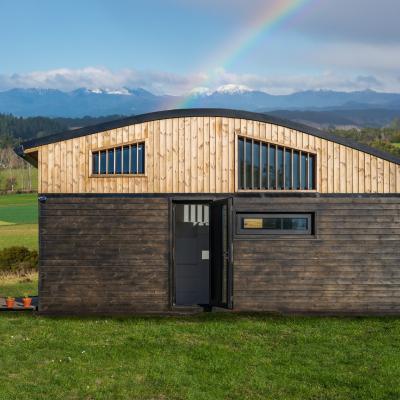Marahau
![]()
Meet the Marahau - our much requested single level tiny home on wheels design. It’s unique two slide out sections expand to a proud 4m wide, giving you a comfy total living area of 34 sqm. You’ll have everything you need on one level ; bathroom, kitchen, single bedroom and the option of a second sofa bed in the living area (with no steps or stairs to negotiate).
Plus, we’ve designed a detachable trailer which can be used as the platform for your deck (2.5m x 10m), saving you more money and time. Available NOW! Plans and build photos upon request.
Investment: $155,000
Full Features:
2 slide out sections (5m long) expand the width to 4m.
34 sqm total floor space.
Light Steel Frame
Detachable trailer can be used as platform for deck (10 x 2.4 sqm)
Ground floor bedroom, lounge
fully equipped bathroom
fully equipped kitchen
Fully insulated walls, floors, ceiling.
Double glazed UK branded windows and doors
Large bifold kitchen window
Interior Nordic pine paneling
Bathroom; shower (700 x 1000 mm), vanity + composting toilet
Bamboo Loo Composting toilet (Biolan or Cinderella incineration toilet extra cost).
Modern open plan kitchen, including appliances (4 flame gas stove, range hood, oven, fridge/freezer)
Pre-wired for Heat pump
Gas hot water heater




























